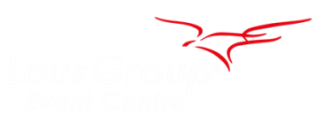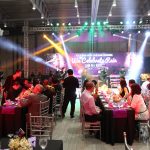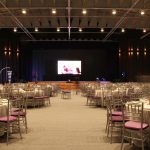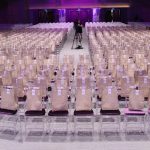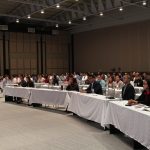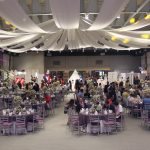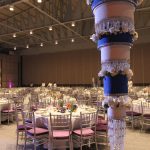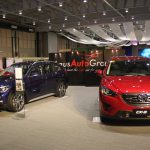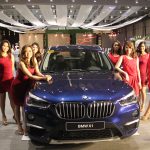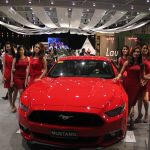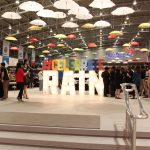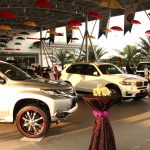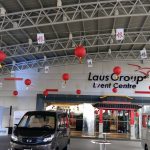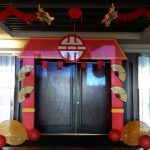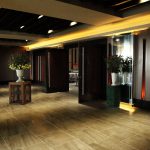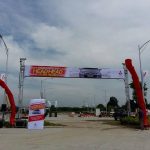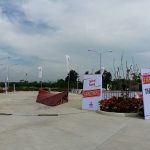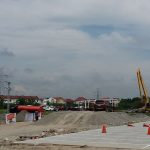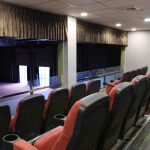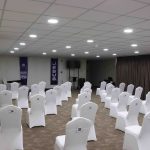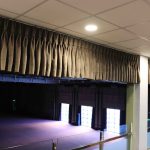Facilities and Amenities
The LausGroup Event Center has two grand halls featuring a large open floor area that can be converted into sections to suit your specific needs; offering admirable elegance and style that will surely add prestige to your ideal celebration. It also has an outdoor exhibit area with ample parking.
Multi Purpose Event Facility
The LausGroup Event Centre is furnished with stylish and modern event halls for trade and consumer shows, executive events, weddings, banquets and special functions.
The multi purpose hall is designed with a comfortable fusion of modern and classic grand halls that will satisfy your sophisticated social requirements. It is thoroughly designed to accommodate 2,500 guests; perfectly intended for large crowds and impressively suitable to provide a warm and home-like setting.”
Hall A and B
The two large halls can be converted and merged into one main venue suitable for trade exhibits, concerts, conferences and conventions.
Covered Foyer
The Covered Foyer has a total area of 760 square meters. This outdoor space has a lot of flexibility in terms of layout. Ideal for creative installations and large showcase exhibits, the Promenade is located in front of the event venue.
LausGroup Grounds
From a formal set-up for private events and conferences, LausGroup Event Centre claims to be the home of various car shows and auto related activities. With wide vacant space in front of the event venue lies a green and huge area ideal for off road tracks, and test drive challenges. An open space suitable for any outdoor activities like concerts, music bands, night parties, fun run and many more are some of the things that can be done at LausGroup Event Centre Grounds.
LGEC VIP SUITE
The VIP Suite is the newest event space at the LausGroup Event Centre which provides an ideal venue for private functions. It is located at the 2nd level and fully-equipped with amenities that will suit your needs.
Mezzanine floor, LausGroup Event Centre
Area: 156 sqm
New normal capacity is 50 pax
Fully air-conditioned
Fully carpeted
With a holding room, restrooms, pantry
Ample parking space
Booking Procedure
Requests to schedule events at LGEC should be made at least three months in advance of the event date. A completed facility request/policy forms must be submitted with a signed document before space will be reserved. This must be received by the LausGroup Event Centre office within three months of submitting your reservation or the space will be released. Please consult an in-house coordinator in advance to facilitate the planning of your event.
Packages and Rates
We are here to extend a helping hand. The LausGroup Event Center offers an all-inclusive venue for your next event. Our experienced event coordinators will take care of everything, so you can just enjoy and focus on your guests.
